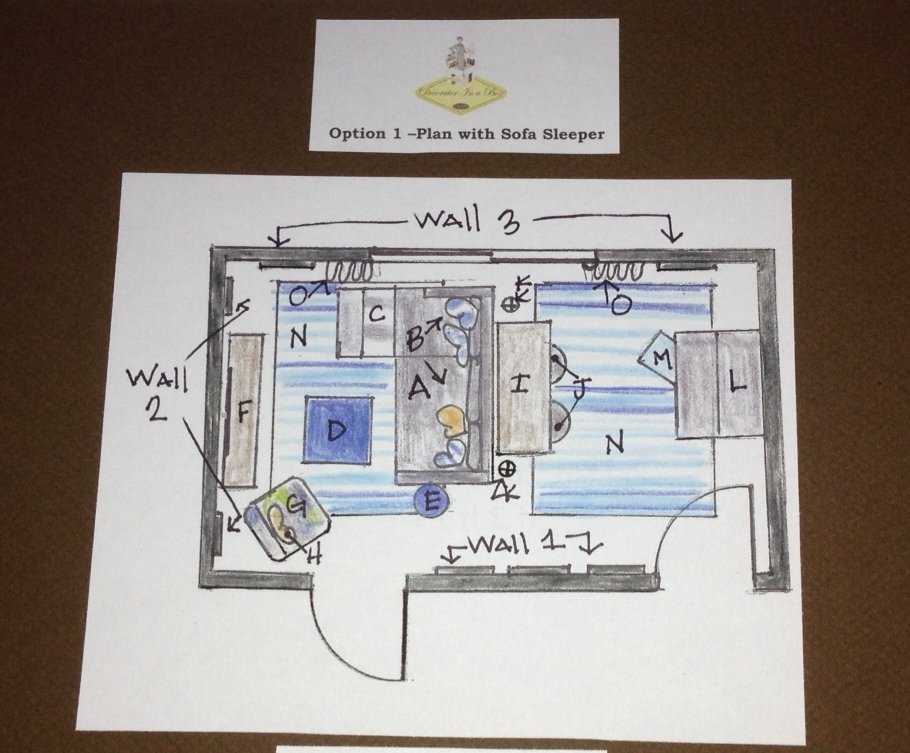At the time, the den looked like this:
And this:
And drumroll...it still looks that way, except instead of boxes and random baby paraphernalia there is a play kitchen and a whole fleet of garbage trucks.
House projects were re-prioritized, investments in curtains and shutters and grass for the mud pit in the backyard were made. The chimney was repaired and multiple trees and were cut down or pruned. We spent most daylight hours over the Spring, Summer and Fall outside...so the den continued to get pushed down the to-do list.
Don't get me wrong; any trip to Pottery Barn, Restoration Hardware, Crate&Barell, IKEA all included sitting on the same couches over and over again, asking the same questions about lead times and fabric swatches. Almost pulling the trigger a half dozen times. But about a month ago, when winter truly set in, I started to get itchy feet about revisiting that to-do list. It was time to start pulling the trigger.
Given my continuous struggle and hesitation about which couch to purchase, the first thing I did was hire an interior decorator that provided virtual design services. The weekend before Christmas, I found this on my porch:
I was curious to see how a professional would lay out the room for maximum use based on the brief I provided. Looks like my amatuer ideas weren't too far off!
 |
| {Option 1} Sectional Sofa Sleeper |
 |
| {Option 2} Standard Sofa Sleeper |
 |
| Furniture, Case goods, Soft furnishings...Paint! |






No comments:
Post a Comment